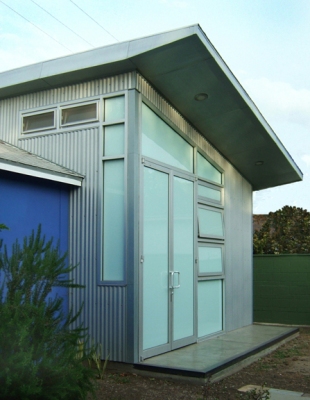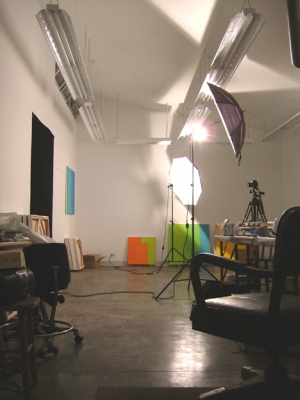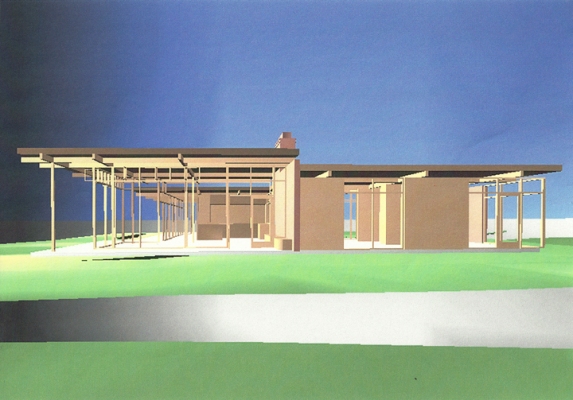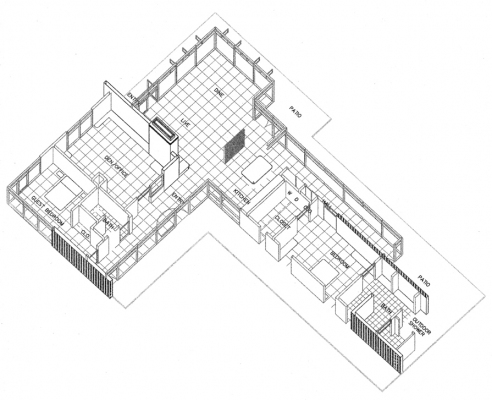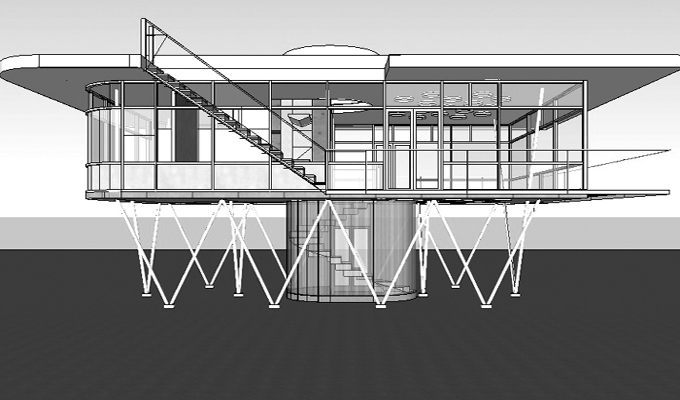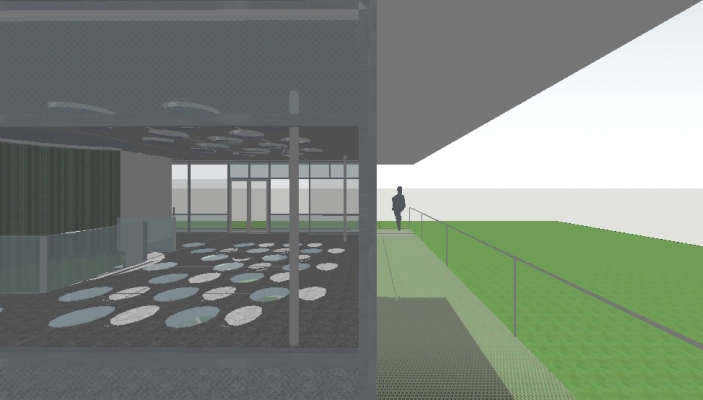Architectural Projects
Artist's Studio
Completed 2005
Completed 2005
Situated in the back of a residential property this 500 square foot art studio creates space for drawing, painting and printmaking as per the artist’s requirements. Completed in 2005, the project design takes inspiration from industrial buildings often occupied by artists working in urban areas.
Artist's Studio
2005
2005
- Building materials are concrete slab on grade, corrugated metal panels, flat metal panel and an aluminum storefront.
- Storefront glass is translucent and treated with a UV filter coating. Nine foot high double doors allow for the production of large paintings inside the studio.
- Concrete slab floor is extended to the exterior to create a small loading dock-porch.
- Clearstory windows on the North elevation provide natural light and ventilation
- Storefront glass is translucent and treated with a UV filter coating. Nine foot high double doors allow for the production of large paintings inside the studio.
- Concrete slab floor is extended to the exterior to create a small loading dock-porch.
- Clearstory windows on the North elevation provide natural light and ventilation
Carson Vacation House
2011 (work in progress)
2011 (work in progress)
A small wood frame and concrete block house. The design is inspired by the client’s love of the work of Frank Lloyd Wright and Green & Green.
The Design includes green elements; large South facing windows for solar gain, high mass concrete block interior walls for thermal mass and extended roof overhangs for Summer shading.
The Design includes green elements; large South facing windows for solar gain, high mass concrete block interior walls for thermal mass and extended roof overhangs for Summer shading.
Capsule House
2011 (work in progress)
2011 (work in progress)
Envisioned as a part prefabricated and part on site construction, this is a small vacation home for a rural or wilderness site.
Design concept of steel columns at the ground level is used to elevate the house one story above grade. This allows for the least disturbance of the natural site at the ground level, also creates height for views of the surrounding landscape.
Design concept of steel columns at the ground level is used to elevate the house one story above grade. This allows for the least disturbance of the natural site at the ground level, also creates height for views of the surrounding landscape.

